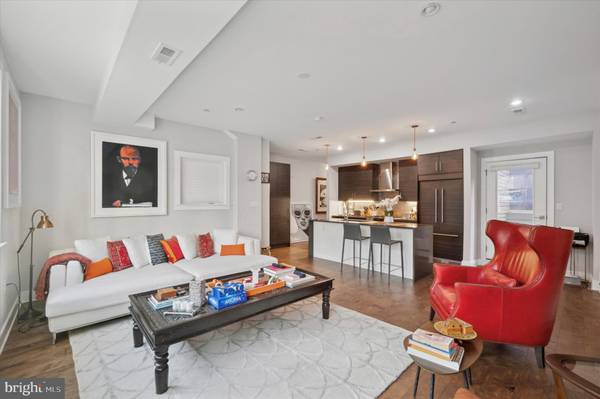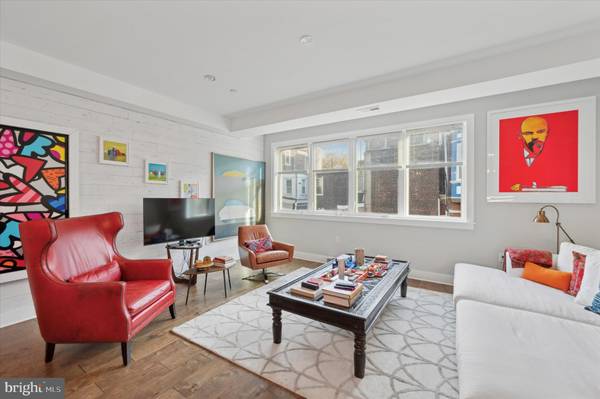
UPDATED:
11/18/2024 10:19 PM
Key Details
Property Type Townhouse
Sub Type Interior Row/Townhouse
Listing Status Active
Purchase Type For Sale
Square Footage 3,420 sqft
Price per Sqft $248
Subdivision Fishtown
MLS Listing ID PAPH2418002
Style Straight Thru
Bedrooms 3
Full Baths 2
Half Baths 2
HOA Y/N Y
Abv Grd Liv Area 3,420
Originating Board BRIGHT
Year Built 2017
Annual Tax Amount $1,996
Tax Year 2024
Lot Size 782 Sqft
Acres 0.02
Lot Dimensions 20.00 x 33.00
Property Description
Location
State PA
County Philadelphia
Area 19125 (19125)
Zoning RSA5
Rooms
Basement Fully Finished
Main Level Bedrooms 3
Interior
Hot Water Natural Gas
Heating Forced Air
Cooling Central A/C
Fireplace N
Heat Source Natural Gas
Exterior
Garage Inside Access
Garage Spaces 2.0
Waterfront N
Water Access N
Accessibility None
Attached Garage 2
Total Parking Spaces 2
Garage Y
Building
Story 3
Foundation Other
Sewer Public Sewer
Water Public
Architectural Style Straight Thru
Level or Stories 3
Additional Building Above Grade, Below Grade
New Construction Y
Schools
School District Philadelphia City
Others
Senior Community No
Tax ID 181237520
Ownership Fee Simple
SqFt Source Assessor
Special Listing Condition Standard

Get More Information




