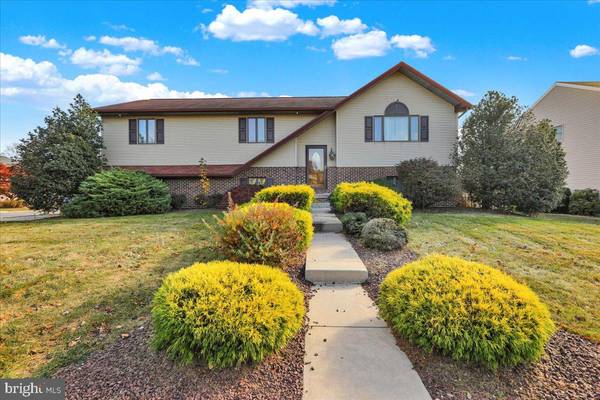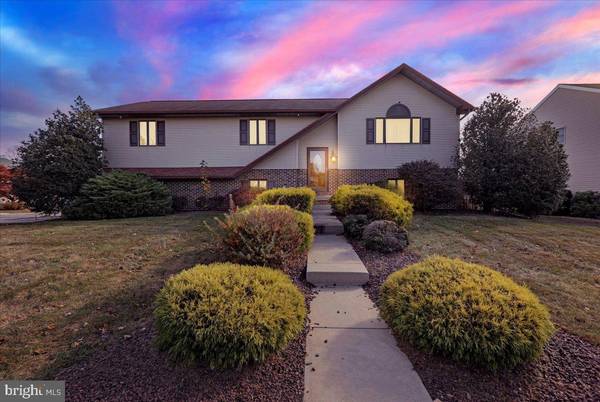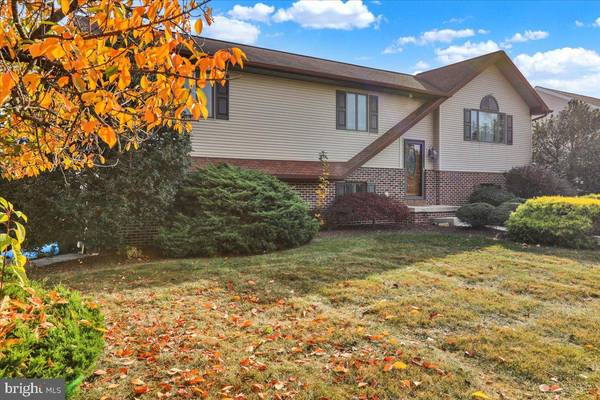
UPDATED:
11/15/2024 08:31 PM
Key Details
Property Type Single Family Home
Sub Type Detached
Listing Status Pending
Purchase Type For Sale
Square Footage 2,028 sqft
Price per Sqft $167
Subdivision Whitford Hill
MLS Listing ID PABK2050704
Style Colonial,Bi-level
Bedrooms 3
Full Baths 1
Half Baths 1
HOA Y/N N
Abv Grd Liv Area 1,404
Originating Board BRIGHT
Year Built 1993
Annual Tax Amount $5,653
Tax Year 2024
Lot Size 9,148 Sqft
Acres 0.21
Property Description
Location
State PA
County Berks
Area Muhlenberg Twp (10266)
Zoning RES
Rooms
Other Rooms Living Room, Dining Room, Primary Bedroom, Bedroom 2, Kitchen, Family Room, Bedroom 1
Basement Full, Fully Finished, Garage Access, Heated, Improved, Outside Entrance, Walkout Level
Main Level Bedrooms 3
Interior
Interior Features Kitchen - Eat-In, Bathroom - Jetted Tub, Bathroom - Walk-In Shower, Ceiling Fan(s), Carpet, Dining Area, Family Room Off Kitchen, Floor Plan - Open, Upgraded Countertops, Wood Floors
Hot Water Electric
Heating Forced Air
Cooling Central A/C
Flooring Carpet, Hardwood, Tile/Brick
Equipment Dishwasher, Built-In Microwave, Oven/Range - Gas
Fireplace N
Appliance Dishwasher, Built-In Microwave, Oven/Range - Gas
Heat Source Natural Gas
Laundry Basement
Exterior
Exterior Feature Patio(s)
Garage Garage - Side Entry
Garage Spaces 6.0
Pool Filtered, Vinyl, In Ground
Utilities Available Cable TV, Phone
Waterfront N
Water Access N
Roof Type Architectural Shingle
Accessibility None
Porch Patio(s)
Attached Garage 2
Total Parking Spaces 6
Garage Y
Building
Lot Description Front Yard, Landscaping, SideYard(s), Corner
Story 1
Foundation Block
Sewer Public Sewer
Water Public
Architectural Style Colonial, Bi-level
Level or Stories 1
Additional Building Above Grade, Below Grade
New Construction N
Schools
High Schools Muhlenberg
School District Muhlenberg
Others
Senior Community No
Tax ID 66-4399-19-61-8560
Ownership Fee Simple
SqFt Source Estimated
Acceptable Financing Cash, Conventional, FHA, VA
Listing Terms Cash, Conventional, FHA, VA
Financing Cash,Conventional,FHA,VA
Special Listing Condition Standard

Get More Information




