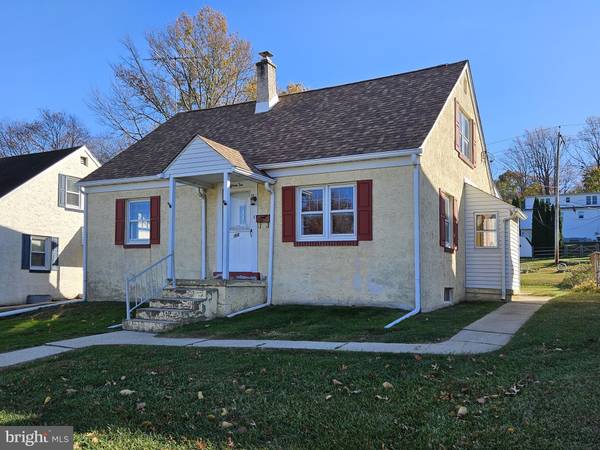
UPDATED:
11/12/2024 03:07 PM
Key Details
Property Type Single Family Home
Sub Type Detached
Listing Status Pending
Purchase Type For Sale
Square Footage 1,638 sqft
Price per Sqft $128
Subdivision None Available
MLS Listing ID PACT2086078
Style Cape Cod
Bedrooms 3
Full Baths 1
HOA Y/N N
Abv Grd Liv Area 1,638
Originating Board BRIGHT
Year Built 1950
Annual Tax Amount $4,987
Tax Year 2023
Lot Size 8,400 Sqft
Acres 0.19
Lot Dimensions 0.00 x 0.00
Property Description
Location
State PA
County Chester
Area Caln Twp (10339)
Zoning R10
Direction North
Rooms
Other Rooms Living Room, Dining Room, Bedroom 2, Bedroom 3, Kitchen, Basement, Bedroom 1, Sun/Florida Room, Bathroom 1
Basement Outside Entrance, Unfinished, Windows, Full
Main Level Bedrooms 1
Interior
Interior Features Bathroom - Tub Shower
Hot Water Electric
Heating Forced Air
Cooling Central A/C
Flooring Vinyl, Carpet
Inclusions Refrigerator
Equipment Refrigerator
Furnishings No
Fireplace N
Appliance Refrigerator
Heat Source Oil
Laundry Basement
Exterior
Utilities Available Cable TV, Phone
Waterfront N
Water Access N
View Garden/Lawn, Street
Roof Type Asphalt
Accessibility None
Garage N
Building
Story 1.5
Foundation Block
Sewer Public Sewer
Water Public
Architectural Style Cape Cod
Level or Stories 1.5
Additional Building Above Grade, Below Grade
New Construction N
Schools
School District Coatesville Area
Others
Pets Allowed Y
Senior Community No
Tax ID 39-03R-0056
Ownership Fee Simple
SqFt Source Assessor
Acceptable Financing Cash, Conventional, FHA
Horse Property N
Listing Terms Cash, Conventional, FHA
Financing Cash,Conventional,FHA
Special Listing Condition Standard
Pets Description No Pet Restrictions

Get More Information




