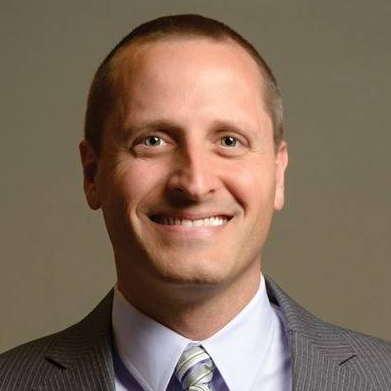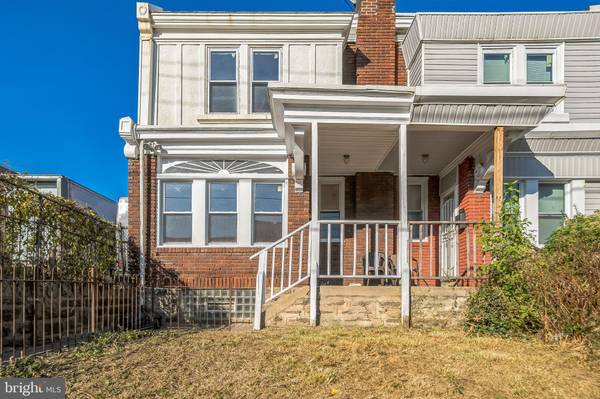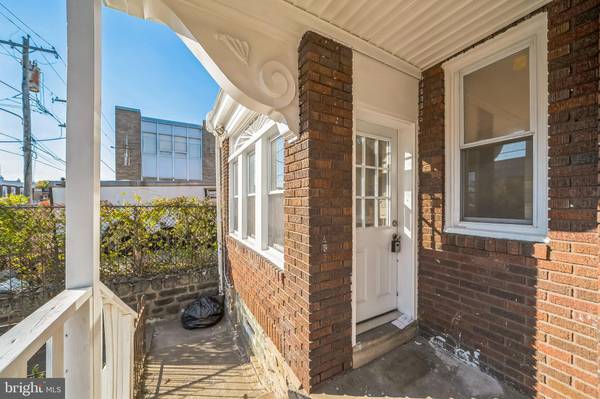
UPDATED:
11/21/2024 04:42 PM
Key Details
Property Type Townhouse
Sub Type End of Row/Townhouse
Listing Status Active
Purchase Type For Sale
Square Footage 1,194 sqft
Price per Sqft $184
Subdivision Olney
MLS Listing ID PAPH2412962
Style Straight Thru
Bedrooms 3
Full Baths 1
Half Baths 1
HOA Y/N N
Abv Grd Liv Area 1,194
Originating Board BRIGHT
Year Built 1945
Annual Tax Amount $1,514
Tax Year 2024
Lot Size 1,568 Sqft
Acres 0.04
Lot Dimensions 17.00 x 95.00
Property Description
With a Walk Score® of 71 (Very Walkable), Transit Score® of 80 (Excellent Transit), and Bike Score® of 54 (Bikeable), this home is perfect for those who value accessibility and an active lifestyle.
Local schools include: Marshall Thurgood (Grades PK-8) – 0.4 mi, rated 5/10,Girls High School (Grades 9-12) – 0.5 mi. Convenient access to public transportation, highways and shopping centers. Schedule a showing today and explore this wonderful property!
Location
State PA
County Philadelphia
Area 19120 (19120)
Zoning RSA5
Rooms
Other Rooms Living Room, Primary Bedroom, Bedroom 2, Kitchen, Bedroom 1
Basement Full, Unfinished
Interior
Interior Features Kitchen - Eat-In
Hot Water Natural Gas
Heating Radiator
Cooling None
Equipment Built-In Microwave, Built-In Range, Refrigerator
Fireplace N
Appliance Built-In Microwave, Built-In Range, Refrigerator
Heat Source Natural Gas
Laundry Basement, Washer In Unit
Exterior
Waterfront N
Water Access N
Accessibility None
Garage N
Building
Story 2
Foundation Brick/Mortar
Sewer Public Sewer
Water Public
Architectural Style Straight Thru
Level or Stories 2
Additional Building Above Grade, Below Grade
New Construction N
Schools
School District Philadelphia City
Others
Senior Community No
Tax ID 422464100
Ownership Fee Simple
SqFt Source Assessor
Acceptable Financing Cash, Conventional, FHA, VA
Listing Terms Cash, Conventional, FHA, VA
Financing Cash,Conventional,FHA,VA
Special Listing Condition Standard

Get More Information




