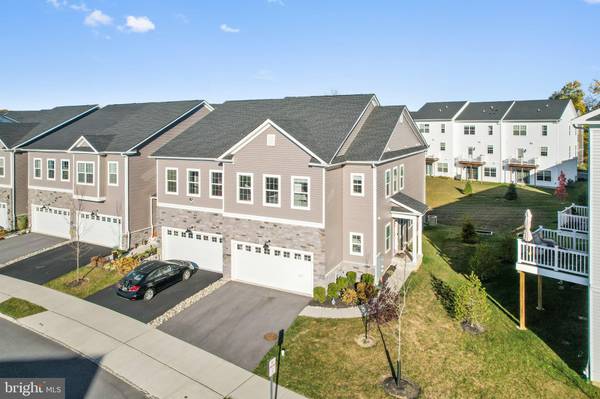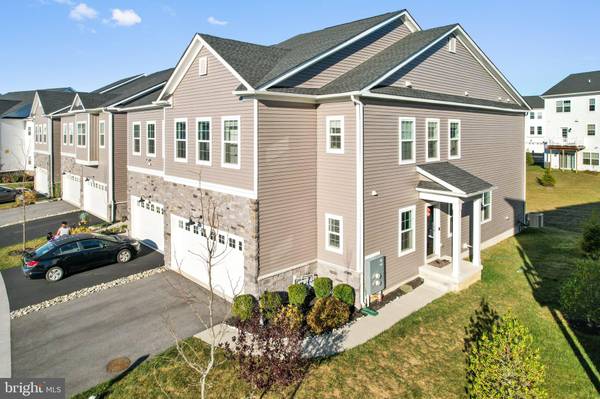
OPEN HOUSE
Sun Nov 24, 11:00am - 1:00pm
UPDATED:
11/21/2024 12:11 PM
Key Details
Property Type Townhouse
Sub Type End of Row/Townhouse
Listing Status Active
Purchase Type For Sale
Square Footage 2,664 sqft
Price per Sqft $268
Subdivision Lochiel Farm
MLS Listing ID PACT2085670
Style Carriage House
Bedrooms 3
Full Baths 2
Half Baths 1
HOA Fees $155/mo
HOA Y/N Y
Abv Grd Liv Area 2,664
Originating Board BRIGHT
Year Built 2021
Annual Tax Amount $6,624
Tax Year 2023
Lot Size 1,508 Sqft
Acres 0.03
Property Description
Upon entry, a bright foyer leads down the hall to the heart of the home: a gourmet kitchen. This chef’s dream is highlighted by an oversized quartz island, stainless cooktop with a sleek range hood, and quartz countertops throughout. Designed for both style and function, the kitchen includes soft-close drawers, ample cabinetry, a built-in oven and microwave, and a walk-in pantry. Adjacent to the kitchen, the open gathering area offers a cozy sitting area, dining space, and living room with a gas fireplace and remote control. Sliding glass doors open to a Trex deck, ideal for outdoor dining and relaxation.
The second floor features a versatile loft, perfect as an additional sitting area or home office. The expansive primary suite includes two walk-in closets, a private sitting area, and an elegant bathroom with double sinks, a large shower stall, and a separate commode. Two guest bedrooms, each with walk-in closets, share a full bath, while a convenient laundry room completes the second floor.
The expansive unfinished basement, with high ceilings and an egress window, provides ample storage and is ready for your customization. Additional home features include recessed lighting, ceiling fans, Ring technology, keyless entry, and a Ruckus gateway for seamless wireless connectivity.
Schedule your tour today to experience this charming home in person!
Location
State PA
County Chester
Area West Whiteland Twp (10341)
Zoning RES
Rooms
Basement Unfinished
Interior
Hot Water Natural Gas
Heating Central
Cooling Central A/C
Fireplaces Number 1
Fireplace Y
Heat Source Natural Gas
Exterior
Garage Garage - Front Entry
Garage Spaces 2.0
Waterfront N
Water Access N
Accessibility None
Attached Garage 2
Total Parking Spaces 2
Garage Y
Building
Story 2.5
Foundation Concrete Perimeter
Sewer Public Sewer
Water Public
Architectural Style Carriage House
Level or Stories 2.5
Additional Building Above Grade, Below Grade
New Construction N
Schools
School District West Chester Area
Others
Senior Community No
Tax ID 41-05 -1842
Ownership Fee Simple
SqFt Source Assessor
Special Listing Condition Standard

Get More Information




