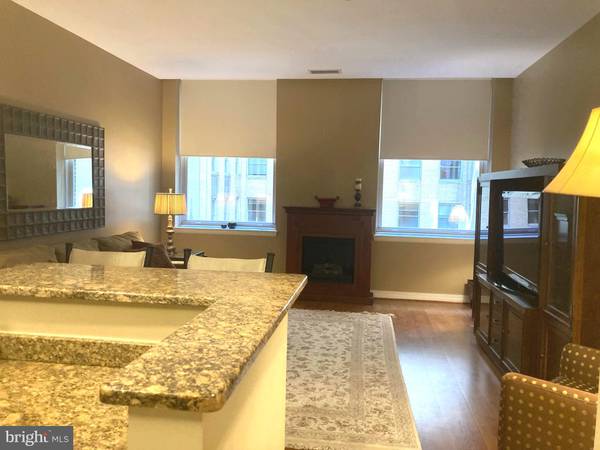
UPDATED:
12/15/2024 07:15 PM
Key Details
Property Type Condo
Sub Type Condo/Co-op
Listing Status Active
Purchase Type For Sale
Square Footage 546 sqft
Price per Sqft $446
Subdivision Logan Square
MLS Listing ID PAPH2380006
Style Unit/Flat
Full Baths 1
Condo Fees $345/mo
HOA Y/N N
Abv Grd Liv Area 546
Originating Board BRIGHT
Year Built 1925
Annual Tax Amount $3,099
Tax Year 2024
Lot Dimensions 0.00 x 0.00
Property Description
Hardwood Floors: throughout the entire space, enhancing both charm and ease of maintenance.
Open Chef-Style Kitchen: A gourmet delight featuring a sleek design with granite countertops and a breakfast bar. Equipped with top-of-the-line stainless steel appliances, it's perfect for both cooking enthusiasts and casual dining.
Spacious Bath: Enjoy a spa-like experience in the generously sized bathroom, complete with a luxurious granite vanity and tasteful tile floors.
Abundant Closet Space: Ample storage solutions are provided by plenty of closet space throughout the apartment, ensuring neatness and organization.
With its prime location and luxurious amenities, this studio offers an unparalleled urban living experience. Don't miss the opportunity to make this sophisticated retreat your new home. Schedule a viewing today and discover the epitome of city living!
Location
State PA
County Philadelphia
Area 19103 (19103)
Zoning CMX5
Interior
Interior Features Combination Kitchen/Dining, Combination Kitchen/Living, Floor Plan - Open, Kitchen - Galley, Kitchen - Island, Bathroom - Tub Shower, Studio, Primary Bath(s), Sprinkler System, Wood Floors
Hot Water Electric
Heating Heat Pump - Electric BackUp
Cooling Central A/C
Equipment Built-In Microwave, Dryer - Electric, Oven/Range - Electric, Refrigerator, Stainless Steel Appliances, Washer
Furnishings Yes
Fireplace N
Window Features Double Pane
Appliance Built-In Microwave, Dryer - Electric, Oven/Range - Electric, Refrigerator, Stainless Steel Appliances, Washer
Heat Source Electric
Laundry Dryer In Unit, Washer In Unit
Exterior
Amenities Available Common Grounds, Concierge, Elevator, Exercise Room, Fitness Center, Meeting Room, Other
Water Access N
Accessibility None
Garage N
Building
Story 1
Unit Features Hi-Rise 9+ Floors
Sewer No Septic System
Water Public
Architectural Style Unit/Flat
Level or Stories 1
Additional Building Above Grade, Below Grade
New Construction N
Schools
School District The School District Of Philadelphia
Others
Pets Allowed Y
HOA Fee Include Ext Bldg Maint,Snow Removal,Other
Senior Community No
Tax ID 888116148
Ownership Condominium
Special Listing Condition Standard
Pets Allowed Case by Case Basis

Get More Information




