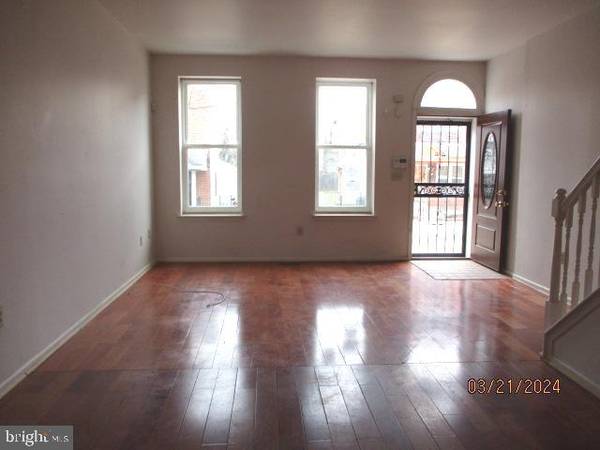
UPDATED:
11/19/2024 06:14 PM
Key Details
Property Type Townhouse
Sub Type Interior Row/Townhouse
Listing Status Pending
Purchase Type For Sale
Square Footage 1,824 sqft
Price per Sqft $112
Subdivision Francisville
MLS Listing ID PAPH2335874
Style Straight Thru
Bedrooms 3
Full Baths 1
Half Baths 1
HOA Y/N N
Abv Grd Liv Area 1,824
Originating Board BRIGHT
Year Built 1935
Annual Tax Amount $6,938
Tax Year 2024
Lot Size 1,216 Sqft
Acres 0.03
Lot Dimensions 16.00 x 76.00
Property Description
Location
State PA
County Philadelphia
Area 19101 (19101)
Zoning RSA5
Rooms
Other Rooms Living Room, Bedroom 2, Bedroom 3, Kitchen, Bedroom 1, Office, Bathroom 1
Basement Full, Poured Concrete, Unfinished
Interior
Hot Water Natural Gas
Heating Forced Air
Cooling Central A/C
Fireplace N
Heat Source Natural Gas
Exterior
Waterfront N
Water Access N
Accessibility None
Garage N
Building
Story 3
Foundation Concrete Perimeter
Sewer Public Sewer
Water Public
Architectural Style Straight Thru
Level or Stories 3
Additional Building Above Grade, Below Grade
New Construction N
Schools
School District The School District Of Philadelphia
Others
Senior Community No
Tax ID 471273010
Ownership Fee Simple
SqFt Source Assessor
Special Listing Condition REO (Real Estate Owned)

Get More Information




